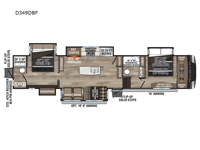KZ Durango D349DBF Fifth Wheel For Sale
-

KZ Durango fifth wheel D349DBF highlights:
- Two Bedrooms
- Two Full Bathrooms
- Kitchen Island
- Rear Entry
There is much to love about this fifth wheel! Starting with the front private bedroom which has a king bed slide across from a dresser with a built-in hamper and a front wardrobe with washer and dryer prep. The second bedroom has a queen bed slide across from a wardrobe slide, and its very own rear full bathroom which has a 36" x 30" shower and a rear entrance/exit door to the unit. Two people can rinse the sand out of their hair at the same time thanks to the second full bathroom that has a 48" x 30" residential shower with a seat. Everyone's bellies will stay full with delicious meals prepared on the four burner cooktop and 24" oven, and they can be enjoyed at the optional legless table/chairs. The theater seating is conveniently across from the entertainment center with a 40" fireplace to warm you up on a chilly evening.
Enjoy full time living, an affordable price, and a wide body construction for more living space with every one of these KZ Durango light high-profile fifth wheels! These luxury units can be used all year round with the all-weather insulation package, the 3" x 14" foam-core in-floor straight-line heating system with a 35,000 BTU furnace, and the 15,000 BTU ducted roof A/C which optimizes the airflow by an average of 40% for better performance, cooling time, and reduction of noise. A few other construction features you will appreciate include a one piece, seamless walk-on Tufflex roofing material, Pex® in-floor heated waterlines, a Lamilux® gelcoat fiberglass exterior, and Dexter® axles with self adjusting brakes and height adjusting hangers. Inside, blancher cherry cabinetry, a king size bed, and smart TVs will have you feeling like you never left home!
Have a question about this floorplan?Contact UsSpecifications
Sleeps 4 Slides 5 Length 42 ft 4 in Ext Width 8 ft Ext Height 12 ft 11 in Interior Color Birch, Mink Exterior Color Polar White Hitch Weight 2440 lbs GVWR 14995 lbs Dry Weight 12310 lbs Cargo Capacity 2685 lbs Fresh Water Capacity 76 gals Grey Water Capacity 100 gals Black Water Capacity 50 gals Tire Size 16" Furnace BTU 35000 btu Available Beds Queen, King Refrigerator Type House Refrigerator Size 18 cu ft Convection Cooking Yes Cooktop Burners 4 Shower Size 36" x 30", 48" x 30" Number of Awnings 1 Axle Weight 9870 lbs LP Tank Capacity 30 lbs Water Heater Type On Demand Tankless AC BTU 15000 btu TV Info LR 43" Smart LED TV Awning Info 16' Power w/LED Light Strip Axle Count 2 Washer/Dryer Available Yes Number of LP Tanks 2 Shower Type Shower w/Seat Electrical Service 50 amp Similar Fifth Wheel Floorplans
We're sorry. We were unable to find any results for this page. Please give us a call for an up to date product list or try our Search and expand your criteria.
Leisure Days Kitchener is not responsible for any misprints, typos, or errors found in our website pages. Any price listed excludes sales tax, registration tags, and delivery fees. Manufacturer pictures, specifications, and features may be used in place of actual units on our lot. Please contact us @519-622-7197 for availability as our inventory changes rapidly. All calculated payments are an estimate only and do not constitute a commitment that financing or a specific interest rate or term is available.
